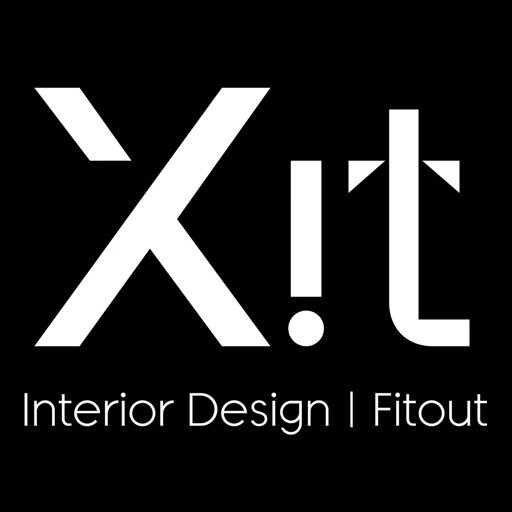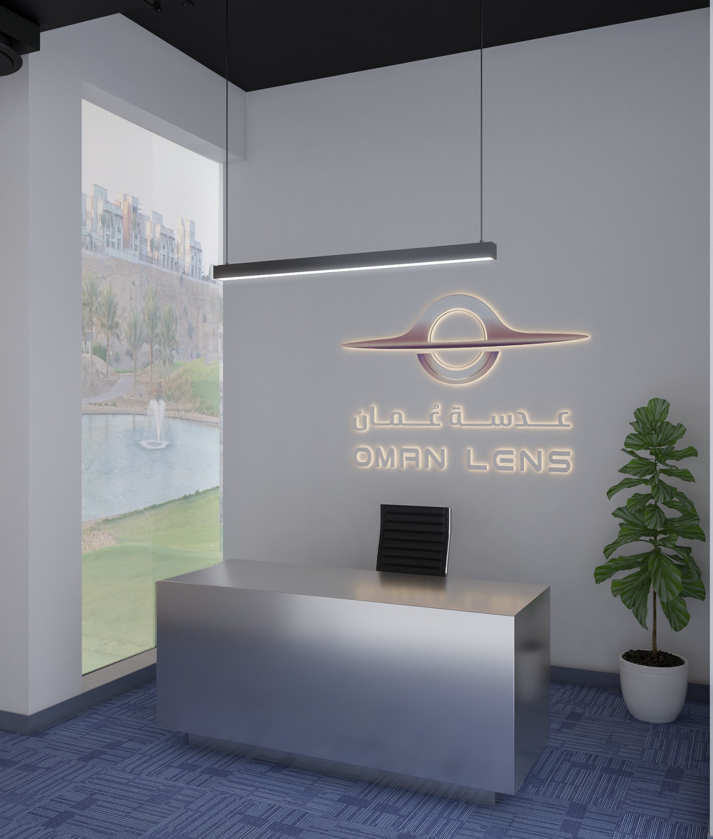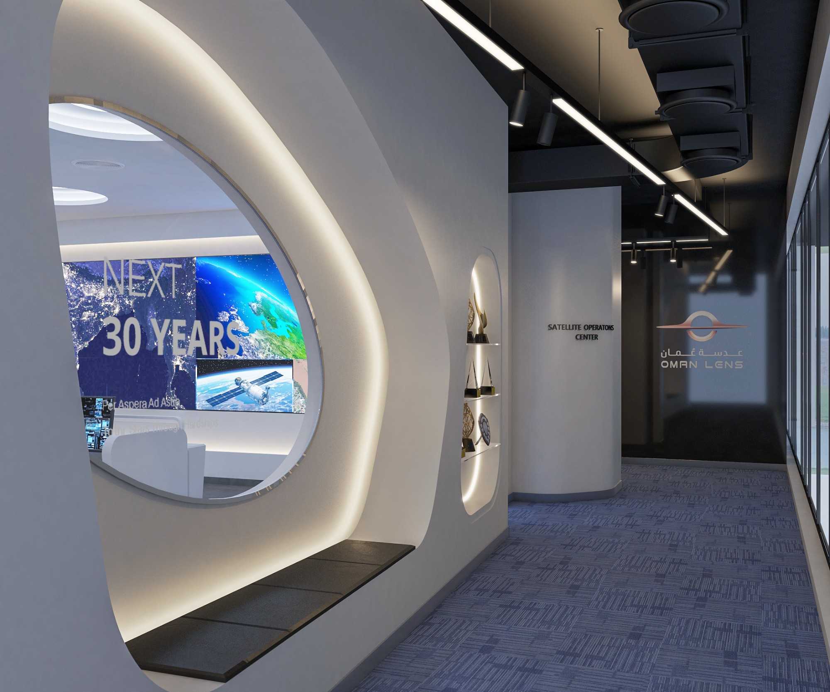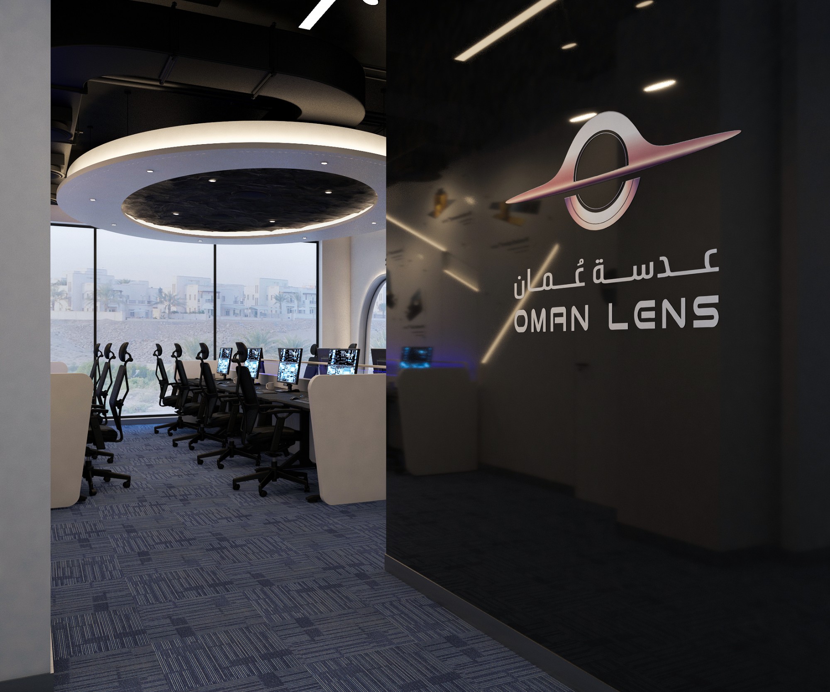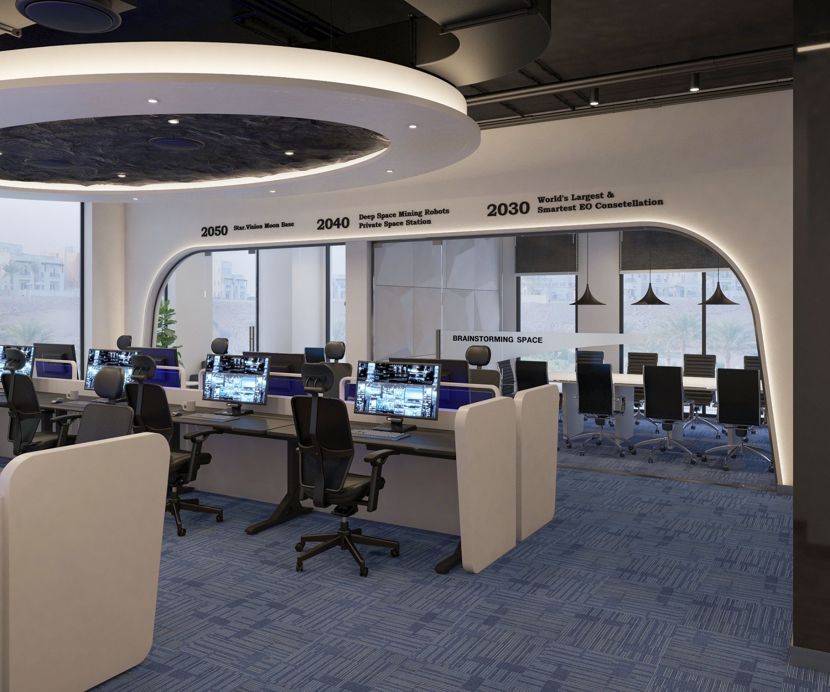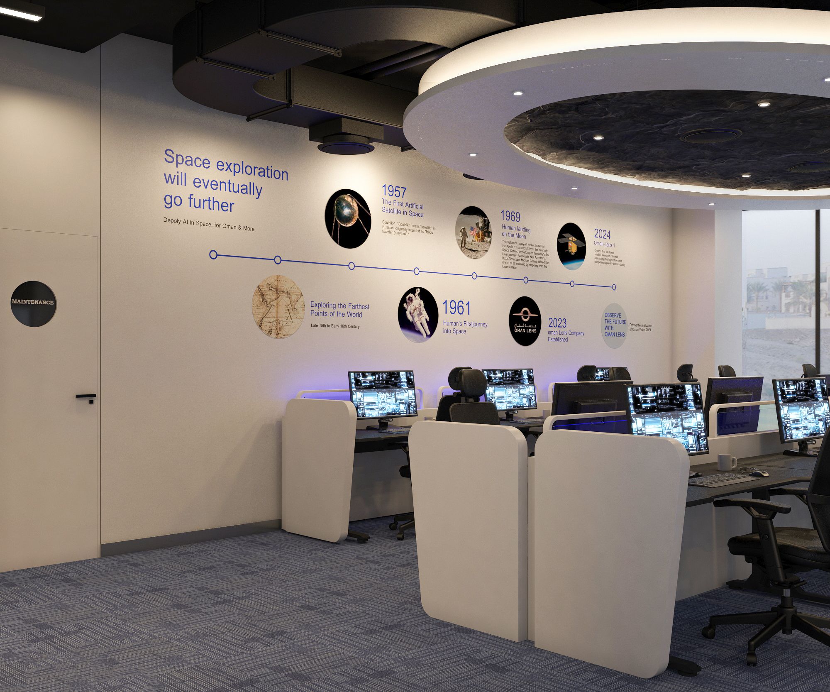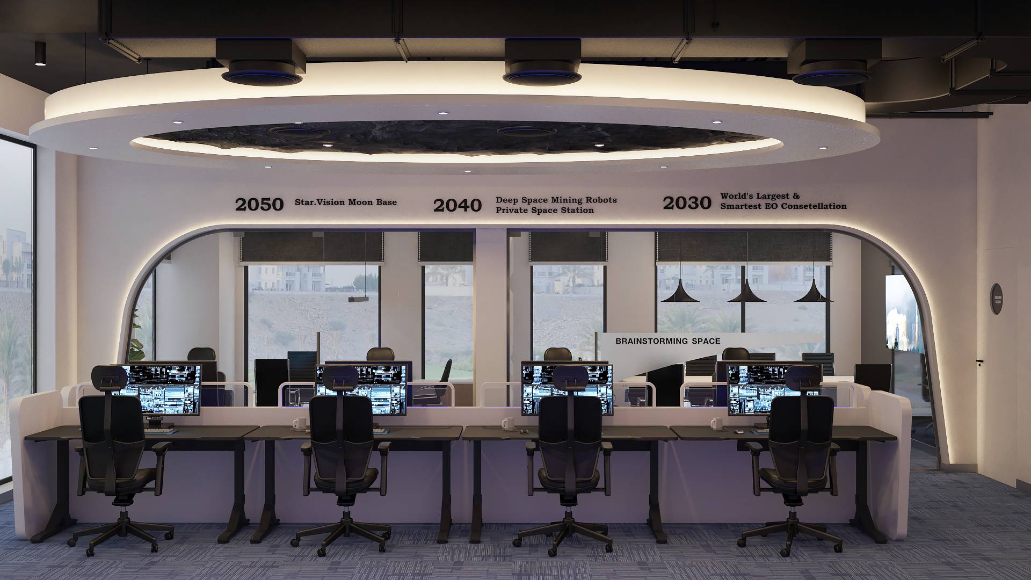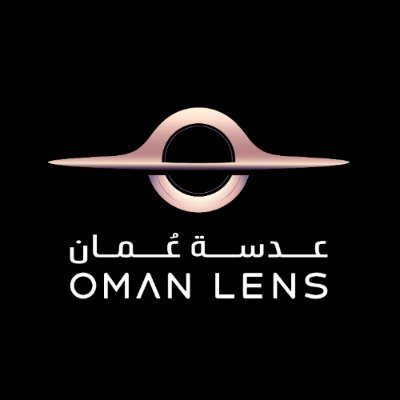
Overview
- Project Type: Offices
- Service Type: Interior Design & Fitout
- Area: 200 Sqm
Client Review
Location
Airport Heights, Seven Seas
Design Concept
The interior design of Oman Lens Offices, inspired by the vastness and mystery of space, seamlessly blends aesthetics with functionality to create a modern, efficient, and visually captivating workspace.
The design prominently features elements reminiscent of space exploration. This includes circular light fixtures that mimic the shape of satellites and celestial bodies, and large screens displaying satellite imagery and timelines of space exploration milestones. The use of a neutral color palette with accents of blue and metallic tones evokes the feeling of the cosmos. The blue carpeting adds a touch of serenity and professionalism, while metallic finishes on desks and fixtures provide a futuristic touch. Circular pendant lights and strategically placed task lighting ensure that the space is well-lit, enhancing both the aesthetic appeal and functionality. The lighting fixtures not only illuminate the space but also serve as design statements, reinforcing the space theme. The overall design is sleek and minimalist, with clean lines and uncluttered spaces. This modern approach ensures that the focus remains on the functionality and the thematic elements of the design.
The materials used throughout the office reflect a modern and sophisticated look. Stainless steel and black back-painted glass are prominently featured, incorporating the brand colors of black and white. These materials not only enhance the contemporary aesthetic but also provide durability and a sleek finish. In the open working space, the ceiling is adorned with a black stone material inspired by the Lunar meteorite, adding a unique and thematic touch to the environment. The control room and open working areas are equipped with advanced technological setups, including large screens for monitoring and control, and state-of-the-art computer systems. This integration supports the high-tech nature of the company’s work. The design includes areas designated for brainstorming and meetings, such as the meeting room with a large screen and ample seating. These spaces are designed to foster collaboration and innovation, essential for a company focused on space exploration. Floor-to-ceiling windows in the open working areas and meeting rooms allow natural light to flood the space, creating a bright and inviting environment. This not only enhances the aesthetic appeal but also contributes to the well-being and productivity of the employees. The use of timelines and inspirational quotes related to space exploration on the walls serves to motivate and inspire employees, aligning with the company’s mission and vision.
Overall, the interior design of Oman Lens Offices successfully combines the awe-inspiring elements of space with practical, modern office design, creating a workspace that is both beautiful and highly functional.

