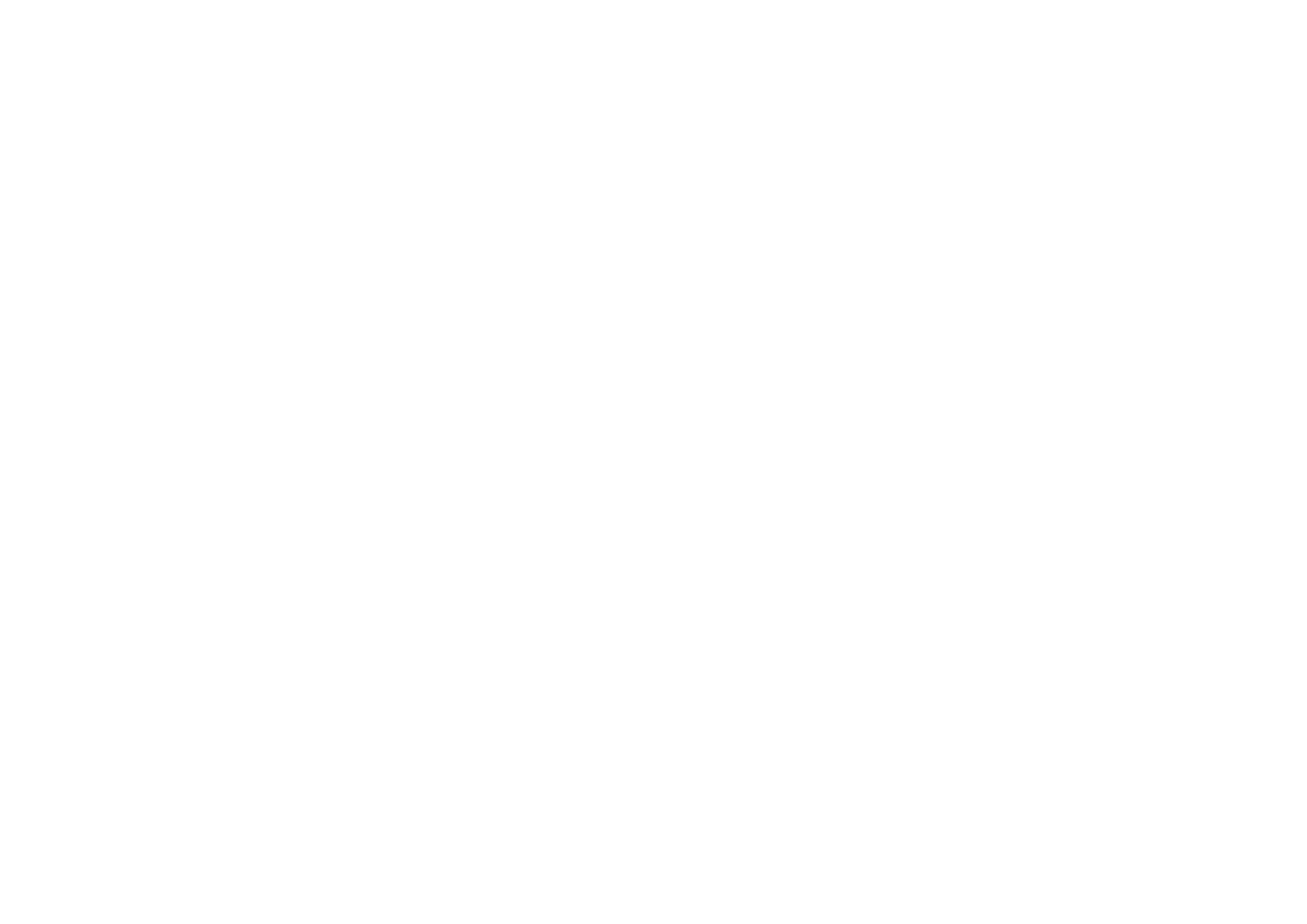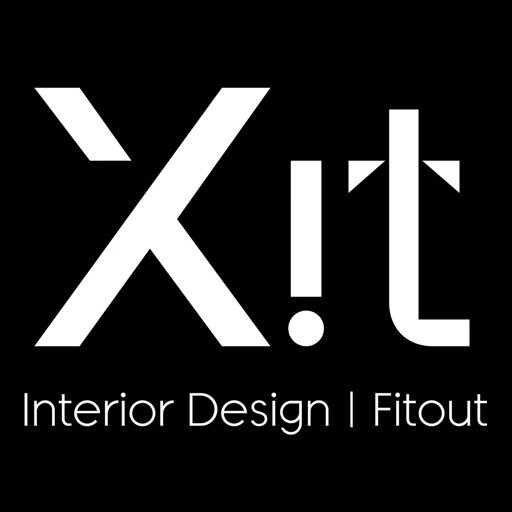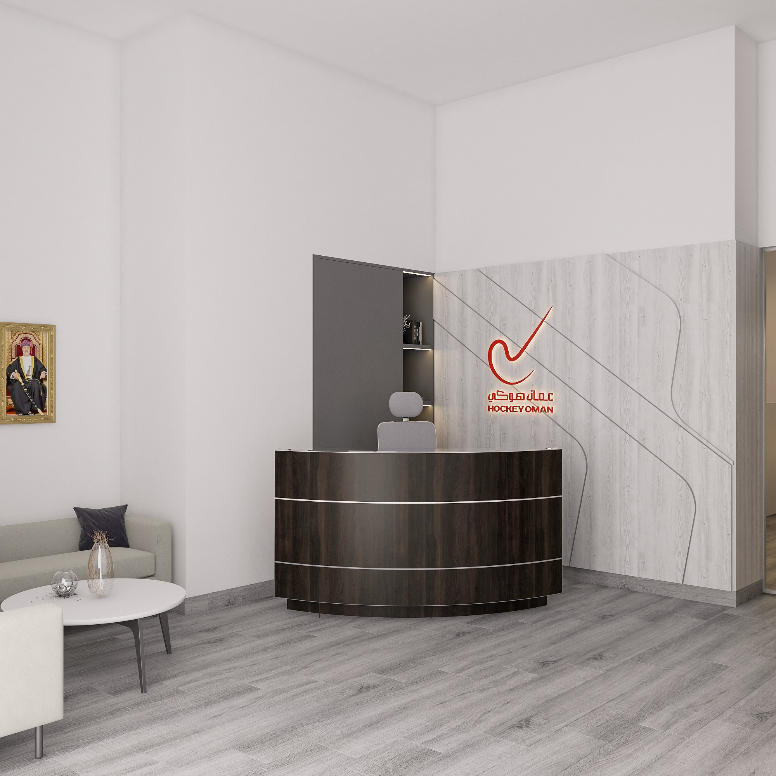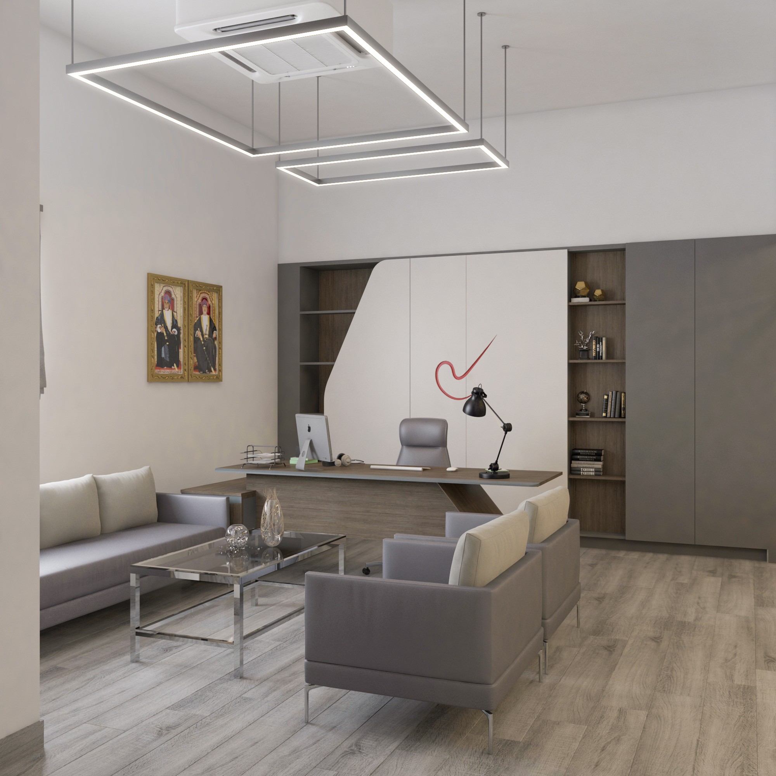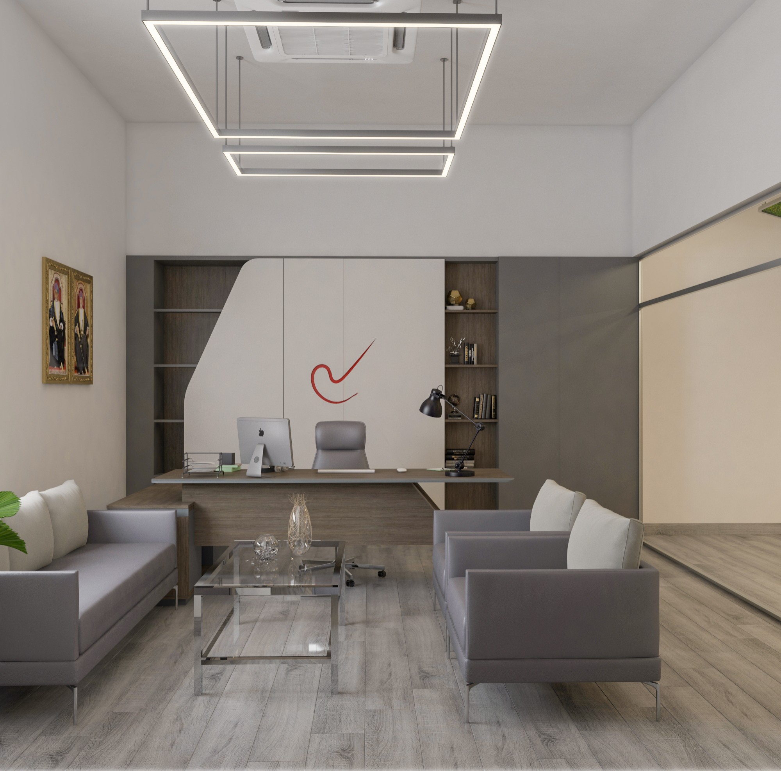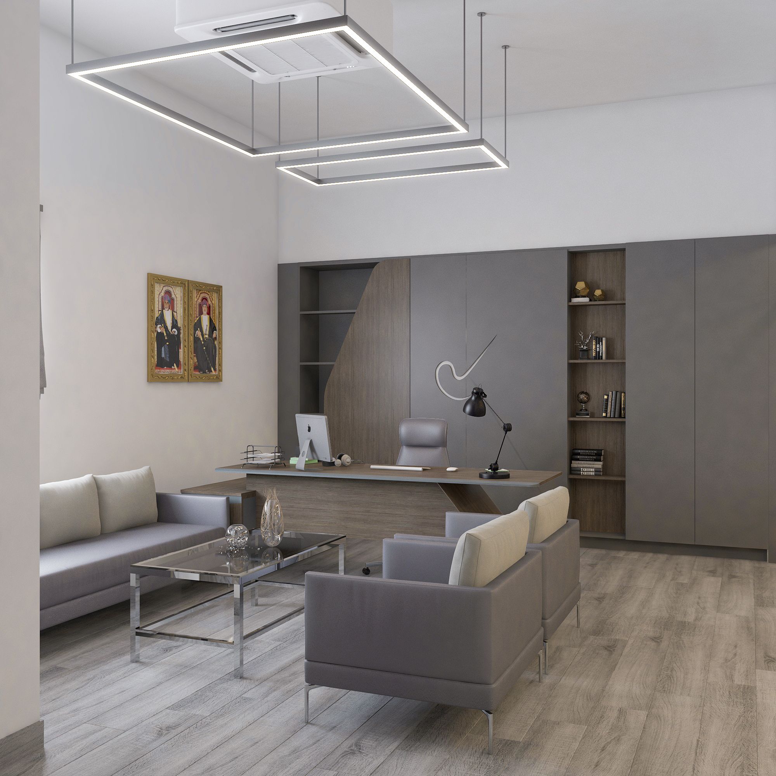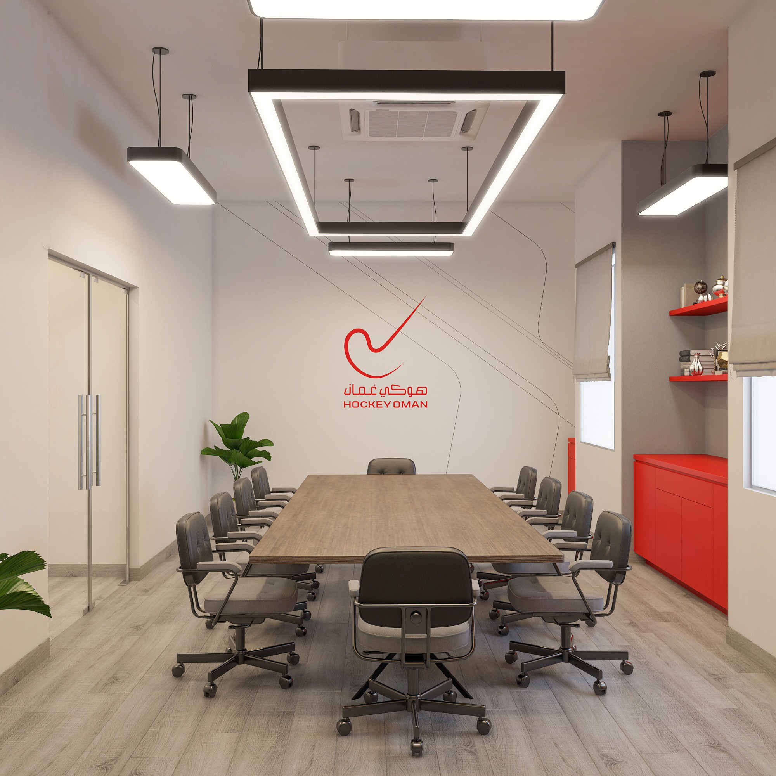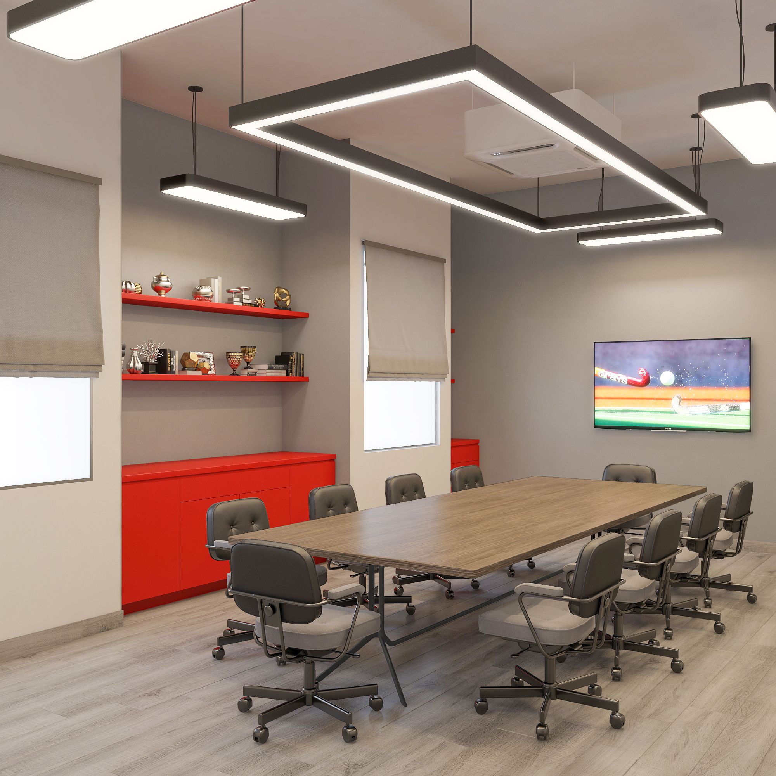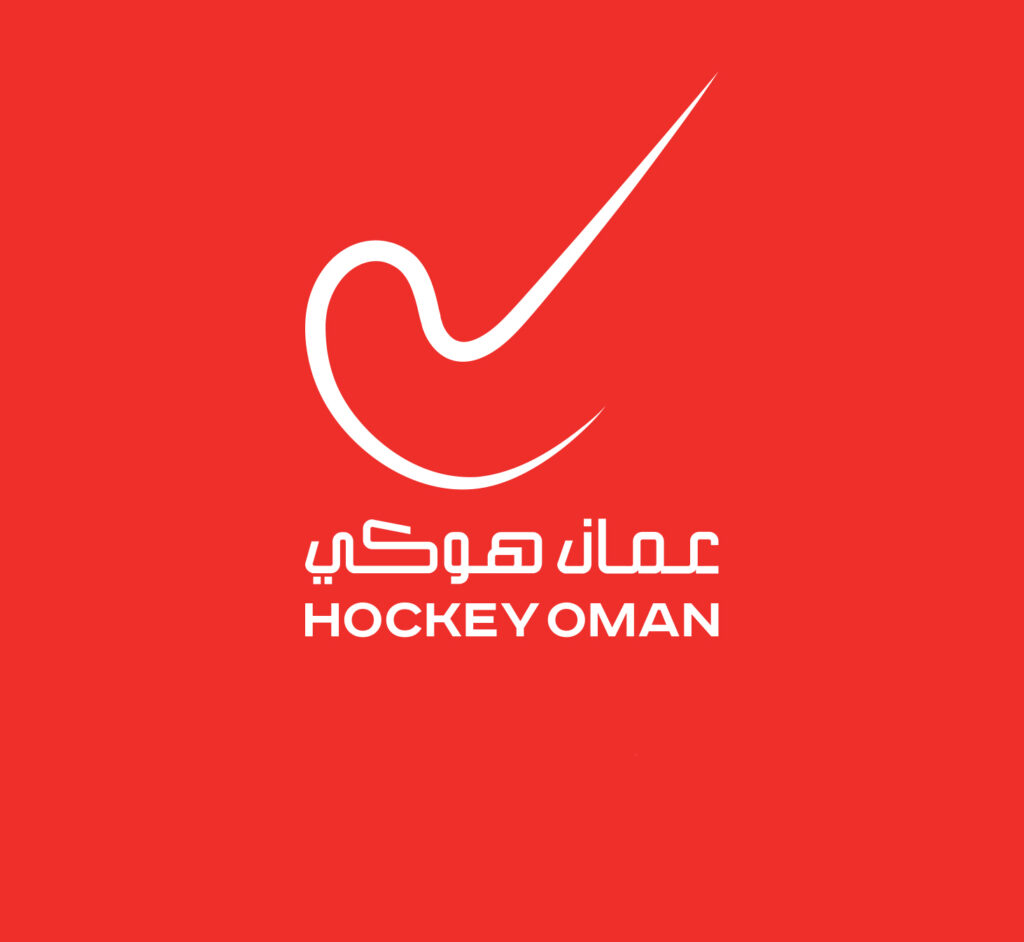
Overview
- Project Type: Offices
- Service Type: Interior Design & Fitout
- Area: 250 Sqm
Client Review
Location
Ghoubrah
Design Concept
Design Concept Introduction and Budget Challenges:
The renovation project for the Oman Hockey Association aimed to transform their working environments into modern, functional, and aesthetically pleasing spaces. Despite the tight budget constraints, the design team skillfully utilized cost-effective materials and innovative solutions to achieve a high-end look and feel. The focus was on creating a cohesive design that reflects the organization’s brand and values while enhancing the overall work experience for employees and visitors.
Reception Area:
The reception area is designed to make a strong first impression with its modern and professional aesthetic. The focal point is a curved reception desk featuring dark wood paneling and a lighter countertop, which creates a welcoming and sophisticated look. Behind the desk, a large red logo or art piece adds a bold statement and reinforces the brand identity. The seating area, with two armchairs and a side table, provides comfort for visitors, while framed artwork adds a touch of elegance. Light grey wood-like flooring ties the space together, enhancing its overall appeal.
Open Working Space:
The open working space is designed to foster collaboration and productivity. It features multiple desks equipped with desktop computers and ergonomic chairs, ensuring a comfortable work environment. The incorporation of biophilic design elements, such as rectangular light fixtures with integrated greenery, promotes a calming and refreshing atmosphere. Creative artwork on the walls adds to the aesthetic appeal, inspiring creativity among employees. The functional and stylish lighting further contributes to the modern look of the space.
Meeting Room:
The meeting room combines functionality with a touch of color to create an engaging environment. A long wooden table surrounded by black office chairs provides ample space for meetings. Above the table, a unique lighting fixture adds an interesting design element, making the room visually appealing. A red storage cabinet introduces a pop of color, contrasting with the otherwise neutral tones of the room. Shelves with decorative items add personality and warmth, making the space inviting and conducive to productive discussions.
Manager’s Office:
The manager’s office is designed with a minimalist and sleek approach. A large desk with a high-backed chair is positioned in front of a white wall adorned with the Oman Hockey Association’s logo, creating a striking visual focus. To the left, a seating area with two gray sofas and a glass coffee table provides a comfortable space for informal meetings. Built-in shelving on the right side offers storage and display space, while a small beverage station adds convenience. An interesting geometric light fixture hangs from the ceiling, adding a modern touch to the overall design.
The overall design concept focuses on creating a modern, professional, and welcoming environment. By strategically using color accents, functional furniture, and biophilic elements, the spaces are both aesthetically pleasing and conducive to productivity. Despite the budget constraints, the design successfully elevates the working environment, reflecting the client’s brand and values.
